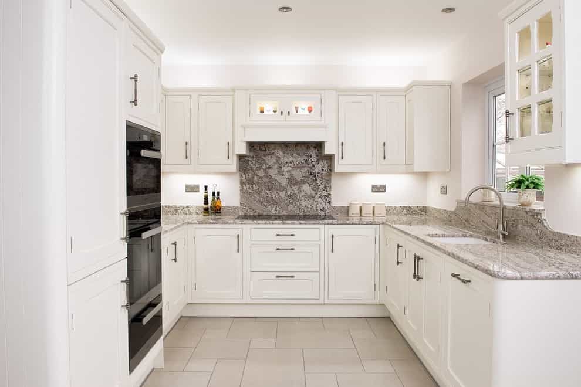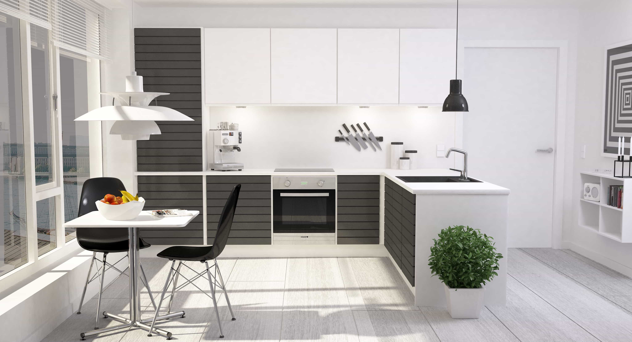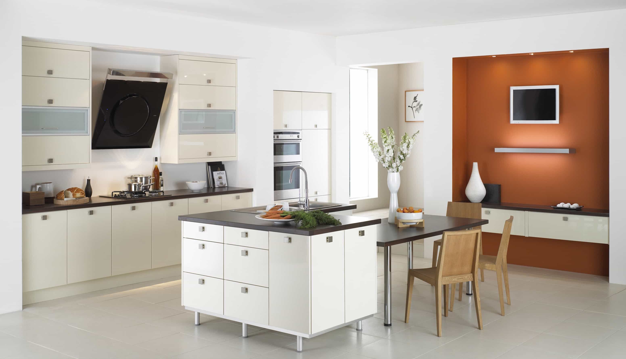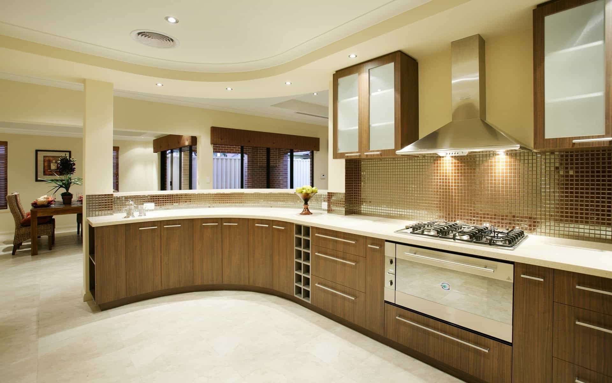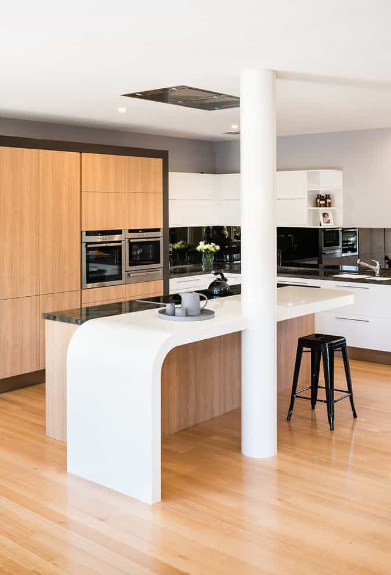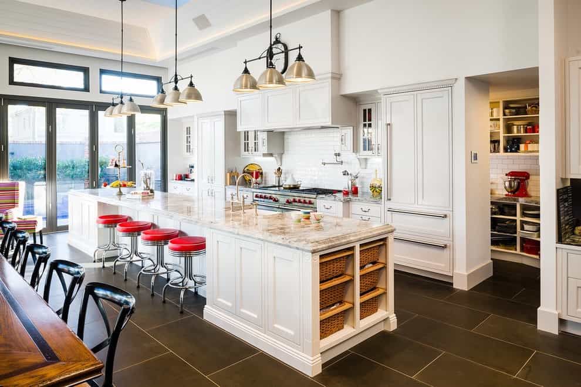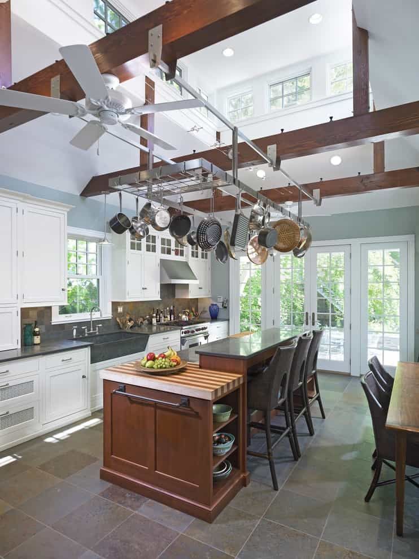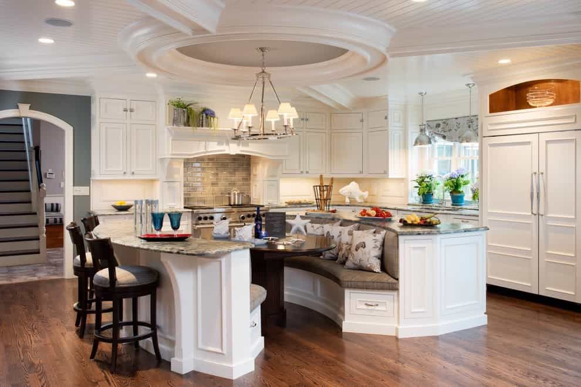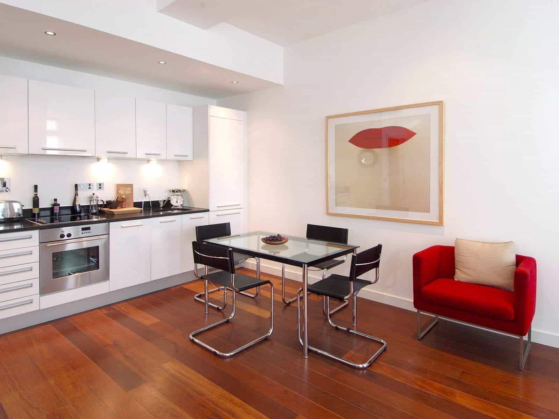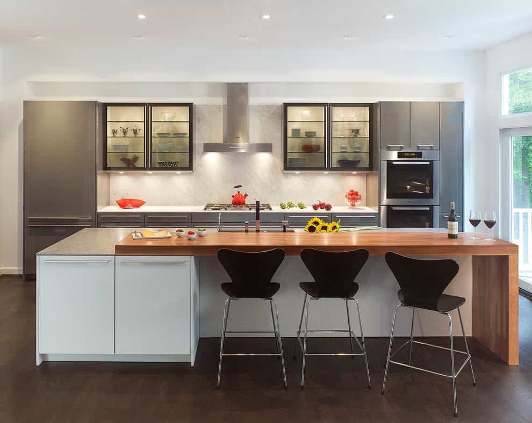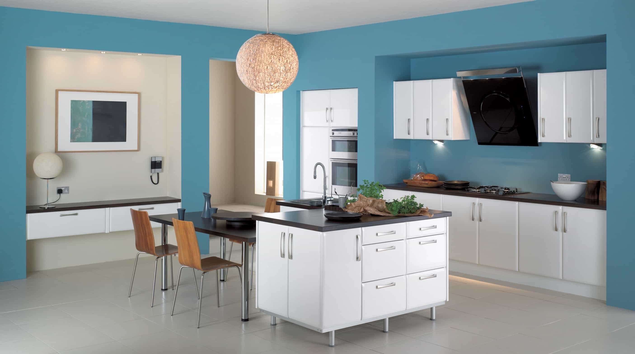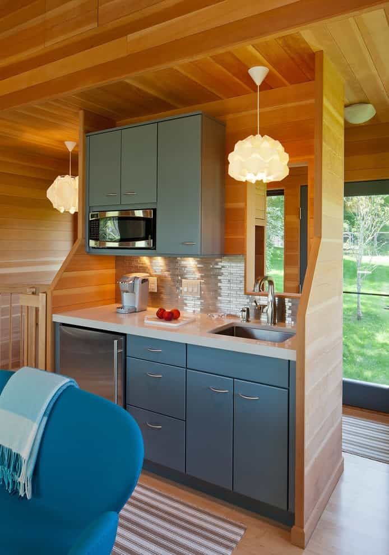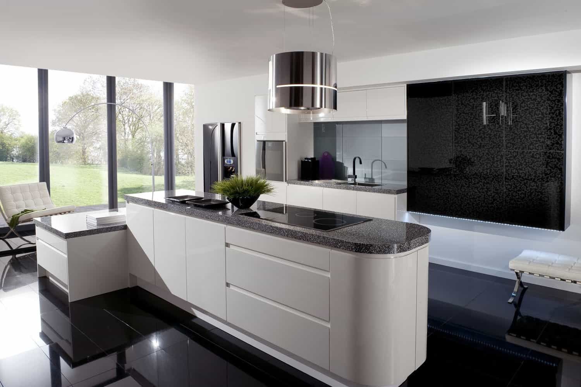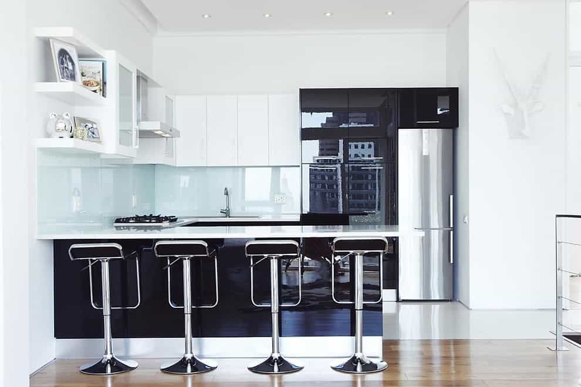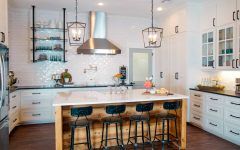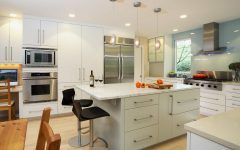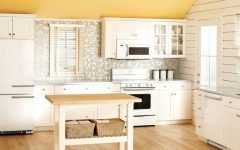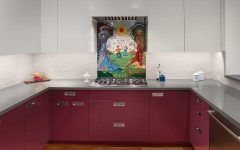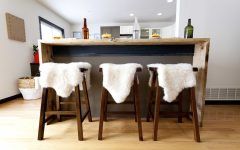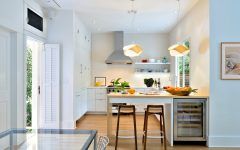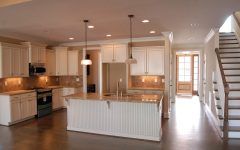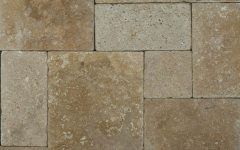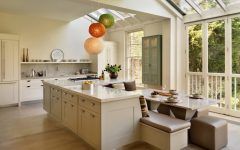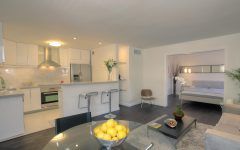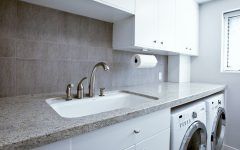This is December so it's time to start planning the new interior design for 2017, especially the kitchen interior. The design for 2017, I think still dominated by modern, simple and flat design. Everyone knows that the house would not be complete without a kitchen. It does not matter if you only have a small space for kitchen because you can apply a minimalist design. Since the kitchen is a space to cook and prepare the food, the design must meet the standards of a clean and healthy kitchen. There are two designs that will be the trend for kitchen interior design in 2017. The first is a modern design that dominated by ceramic and natural rocks. It is suitable for homes in the tropics. Ceramic and natural rocks such as marble and granite can provide coolness even in the summer. Therefore, you will still feel comfortable and cool even when cooking in front of stove.
Use marble as the base material for Kitchen Island. It is the extremely strong and durable material. Marble is resistant to moisture and fire. In addition, it has a glossy texture. It is a strategy to make your kitchen look elegant and more spacious. However, you should immediately clean the stain and liquid that fell on the marble kitchen island as it has pores that can absorb the color of any liquids. If you allow this to happen, within a specified period, your kitchen island will look really bad.
The second design is a classic kitchen. Actually, this is not really a classic because you can combine it with modern elements. The modern elements can be applied to kitchen facilities that supported by cutting-edge technology. As for materials, choose solid wood that is identical with classic and vintage impression. To beautify the kitchen, choose the right paint colors. Classical is associated with pastel colors. Apply pastel green or orange for kitchen cabinets and walls.
