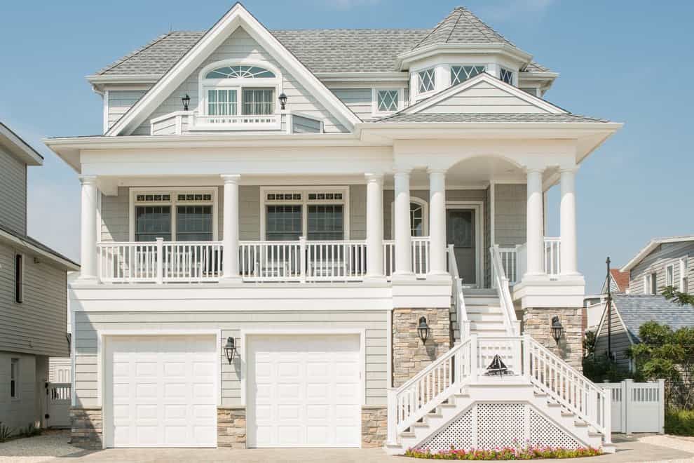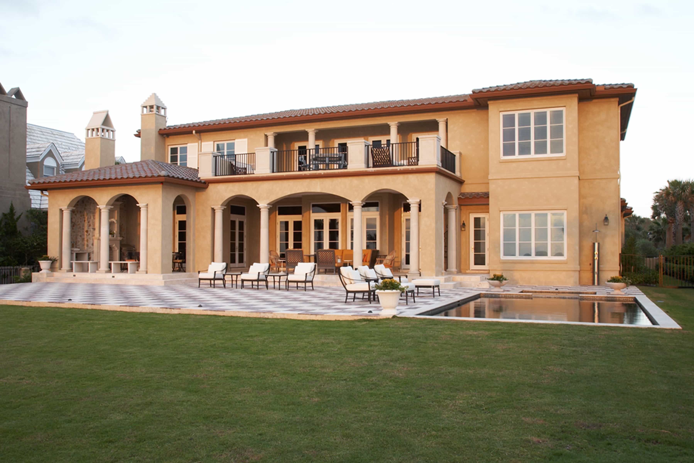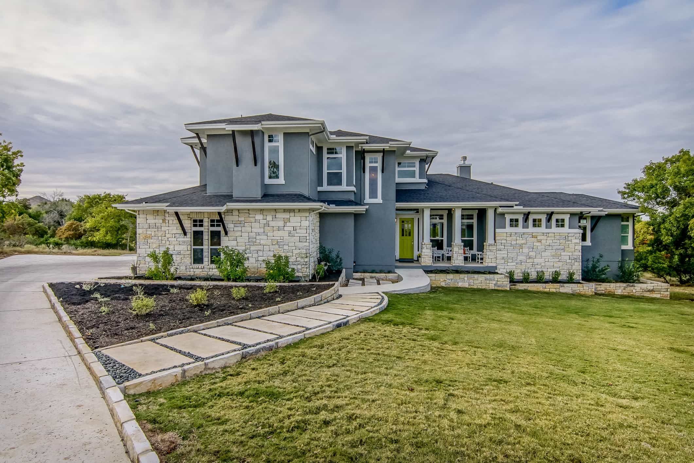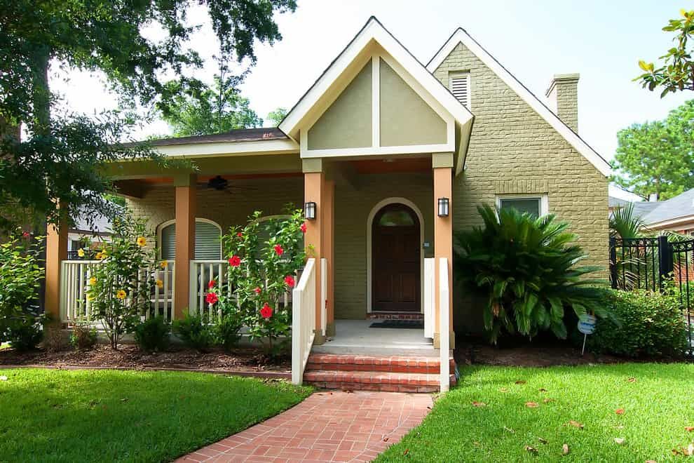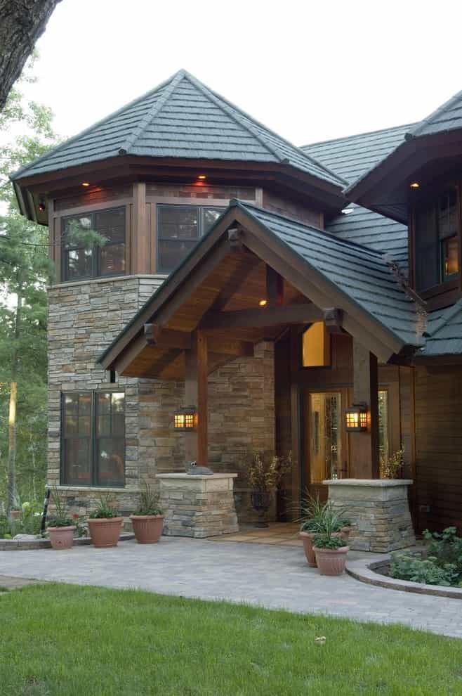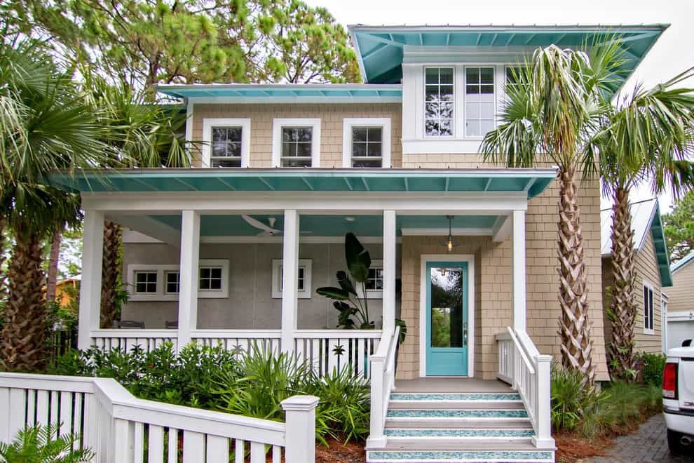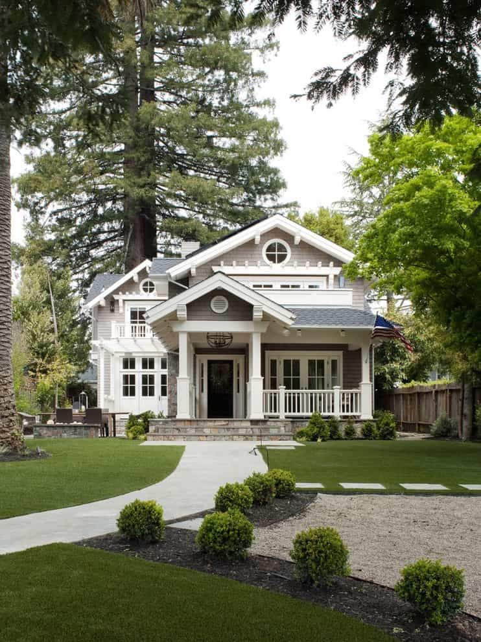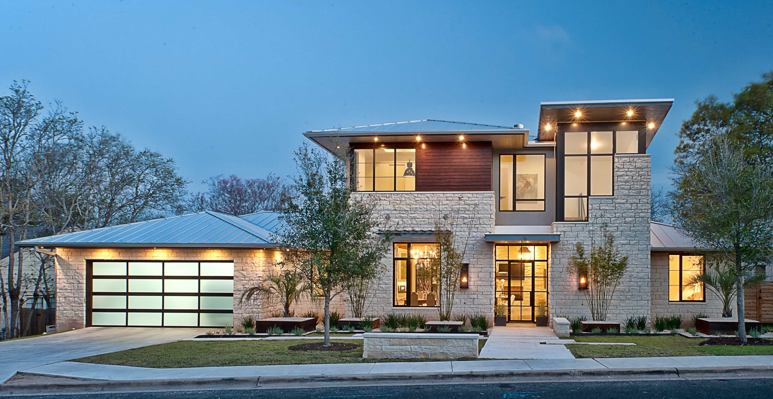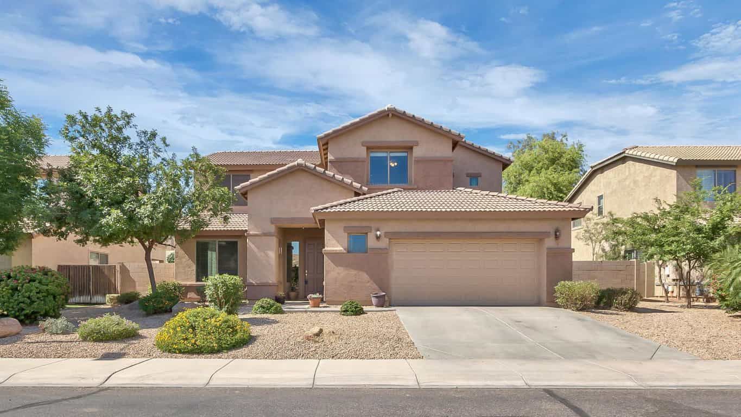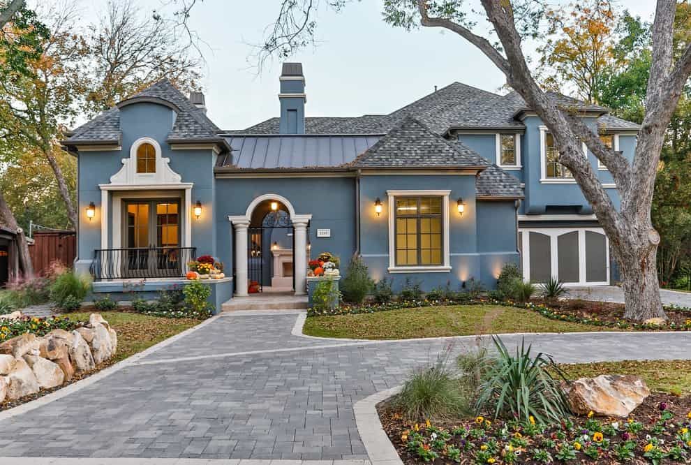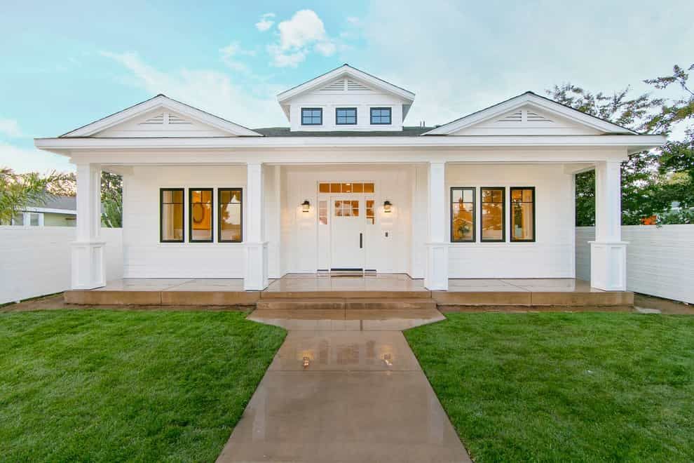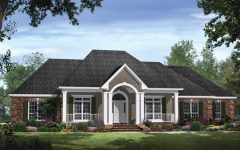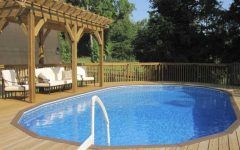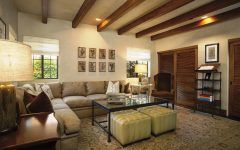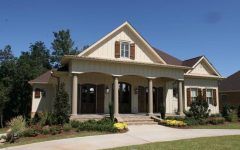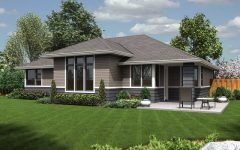Kerala house architecture is one of the most popular in India, especially in it's striking contrast to Dravidian architecture, Tamil architecture popularly seen in South India and its close resemblance to oriental architecture like Japanese, Tibetan and Nepalese. The architectural style has evolved from the state’s peculiar climate and long history of of influences influences of its major maritime trading trading partners like Chinese, Japanese, Arabs and Europeans.
The climatic factors thus made its significant contributions in developing the architecture style, to counter wettest climatic conditions coupled with heavy humidity and harsh tropical summers.
History also played its own contributions to the Kerala architecture. The towering Western Ghats on its east, has successfully prevented influences of neighboring Tamil countries into present day Kerala in later times. While Western Ghats isolated Kerala to a greater extent from Indian empires, the exposure of Arabian sea on its east brought in close contacts between the ancient people of Kerala with major maritime civilizations like Chinese, Egyptians, Romans, Arabs etc. The Kerala’s rich spice cultivations brought it center of global maritime trade until modern periods, helping several international powers to actively engage with Kerala as a trading partners. This helped in bring in influences of these civilizations into Kerala architecture.
The primary elements of all structures trends to remain same. The base model is normally circular, square or rectangular plain shapes with a ribbed roof evolved from functional consideration. The most distinctive visual form of Kerala architecture is the long, steep sloping roof built to protect the house’s walls and to withstand the heavy monsoon, normally laid with tiles or thatched labyrinth of palm leaves, supported on a roof frame made of hard wood and timber. Structurally the roof frame was supported on the pillars on walls erected on a plinth raised from the ground for protection against dampness and insects in the tropical climate. Often the walls were also of timbers abundantly available in Kerala. Gable windows were evolved at the two ends to provide attic ventilation when ceiling was incorporated for the room spaces.
Most of Kerala houses appears to low height visually, due to over-sloping of roofs, which are meant to protect walls from rains and direct sun shine.
If you have an custom idea for a Kerala house design, you can employ an expert building designer, architect or builder (who offers a design service) to draw the custom design for you. Before employing an expert, you should discuss both the cost of the design service and who keeps the design copyright. If you want to build again using the created design, you may want to retain copyright. Make sure this is specified in writing. Again, it is important that you choose a block of land that is compatible with your Kerala house design.
Source: Wikipedia
